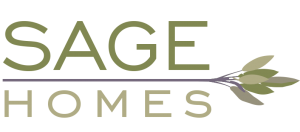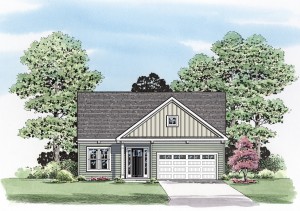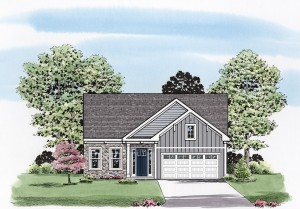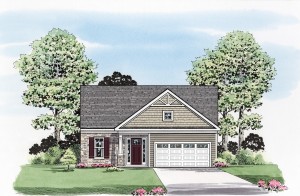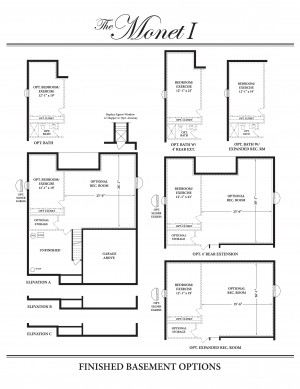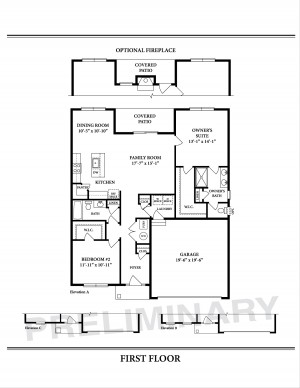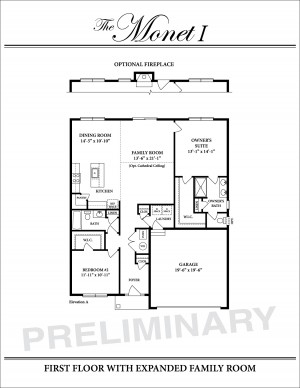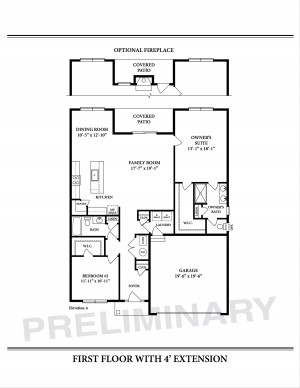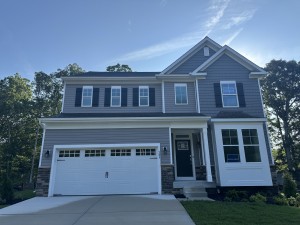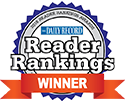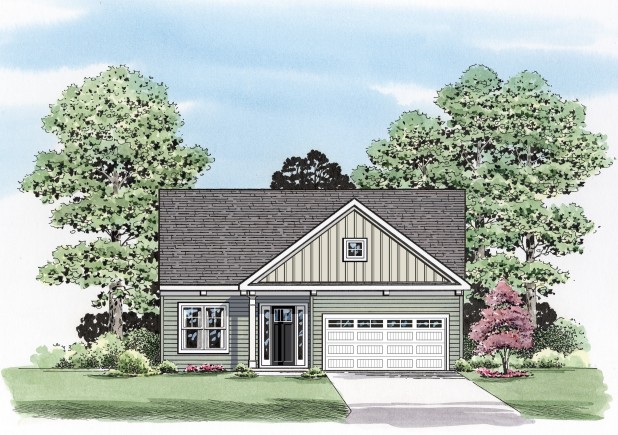
Monet I
One level living at its best - an owner's suite with a private bath and large walk-in closet, plus an additional first floor bedroom and adjacent full bath. The kitchen opens to the family room and separate dining area. Complete with a 2-car garage, spacious foyer and first floor laundry room, this home is designed for easy living. Need more space...there is an option to finish the lower level which can add a spacious rec room, bedroom and full bath.
