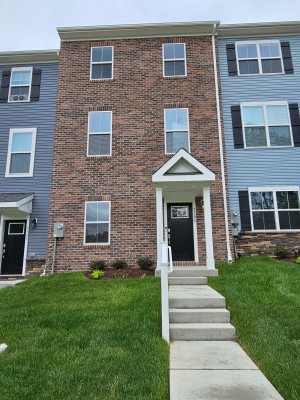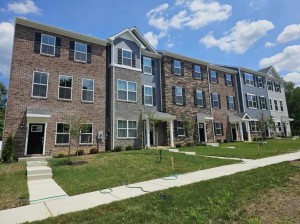
Kennedy
Our Kennedy plan offers a spacious home with a naturally lit main level area combining your kitchen, living and dining room into one perfect space for entertaining or just having a nice relaxing dinner on your enormous kitchen island. The upper level boasts 3 bedrooms, 2 baths and a 2nd floor laundry. No need to worry about storage space- generous closet space abound in all 3 bedrooms. The Owner's suite is a private retreat accented with a large walk in closet and private bath. The lower level offers the option of a finished rec room and a full or half bath, as well as a large 2-car garage.






















